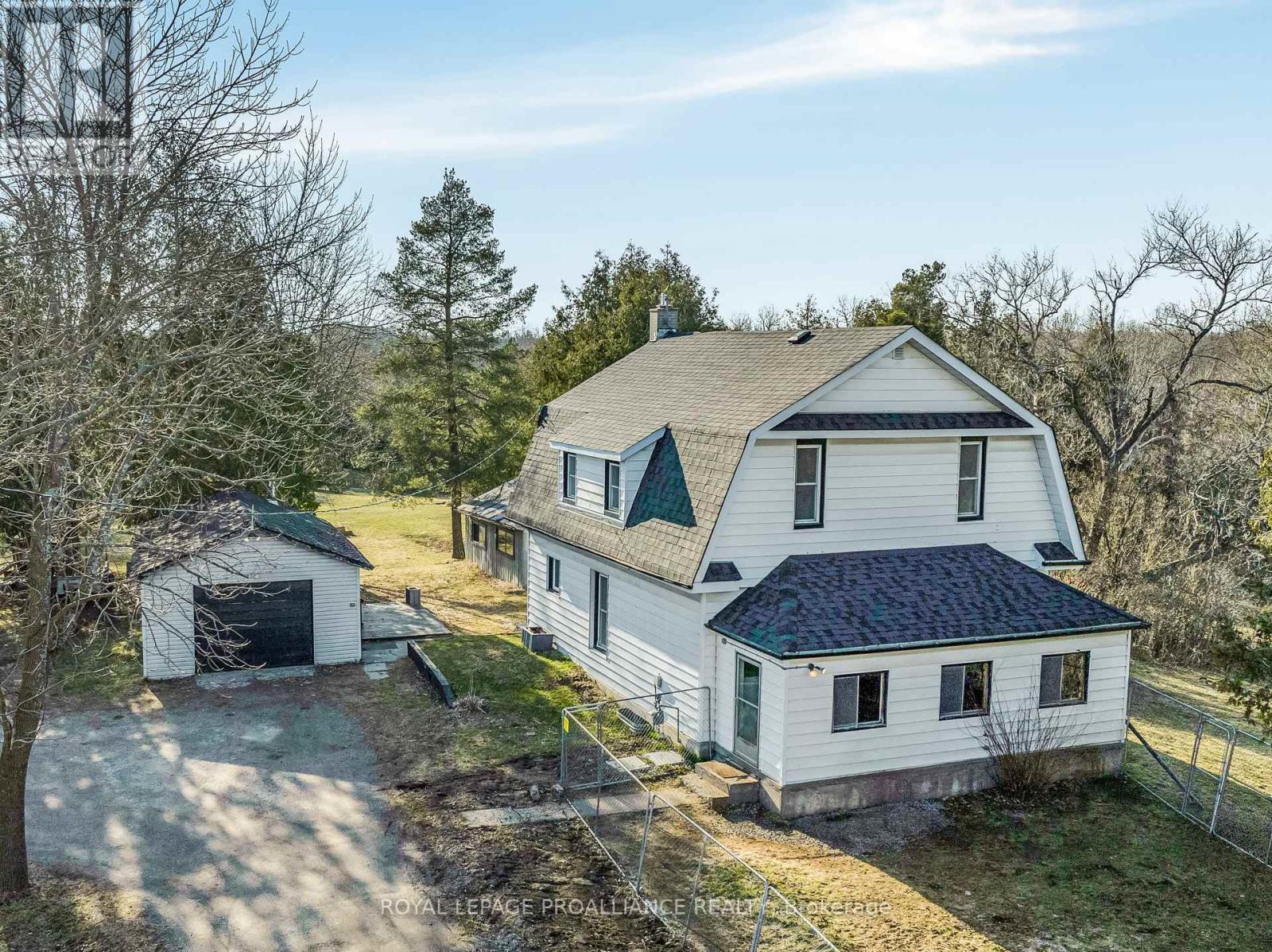For Sale
$579,900
1336 BUCKHORN RD
,
Smith-Ennismore-Lakefield,
Ontario
K9J0C3
4 Beds
2 Baths
#X8143018

