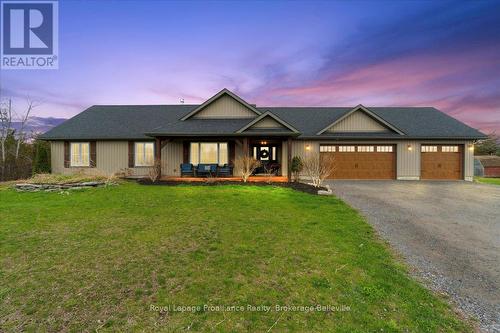








Phone: 613.966.6060
Mobile: 613.661.5170

357
FRONT ST.- EMPIRE SQUARE
Belleville,
ON
K8N2Z9
| Neighbourhood: | Sidney Ward |
| Lot Frontage: | 140.5 Feet |
| Lot Depth: | 185.2 Feet |
| Lot Size: | 140.5 x 185.2 FT |
| No. of Parking Spaces: | 8 |
| Floor Space (approx): | 1100 - 1500 Square Feet |
| Bedrooms: | 3 |
| Bathrooms (Total): | 2 |
| Zoning: | D-1 |
| Community Features: | Community Centre , School Bus |
| Equipment Type: | None |
| Features: | Carpet Free |
| Ownership Type: | Freehold |
| Parking Type: | Attached garage , Garage |
| Property Type: | Single Family |
| Rental Equipment Type: | None |
| Sewer: | Septic System |
| Structure Type: | Deck , Patio(s) |
| Surface Water: | [] |
| Utility Type: | Cable - Installed |
| Amenities: | [] |
| Appliances: | [] , [] , Dishwasher , Dryer , Hood Fan , Stove , Washer , Window Coverings , Refrigerator |
| Architectural Style: | Bungalow |
| Building Type: | House |
| Construction Style - Attachment: | Detached |
| Cooling Type: | Central air conditioning |
| Exterior Finish: | Vinyl siding |
| Fire Protection: | Smoke Detectors |
| Foundation Type: | Block |
| Heating Fuel: | Natural gas |
| Heating Type: | Forced air |