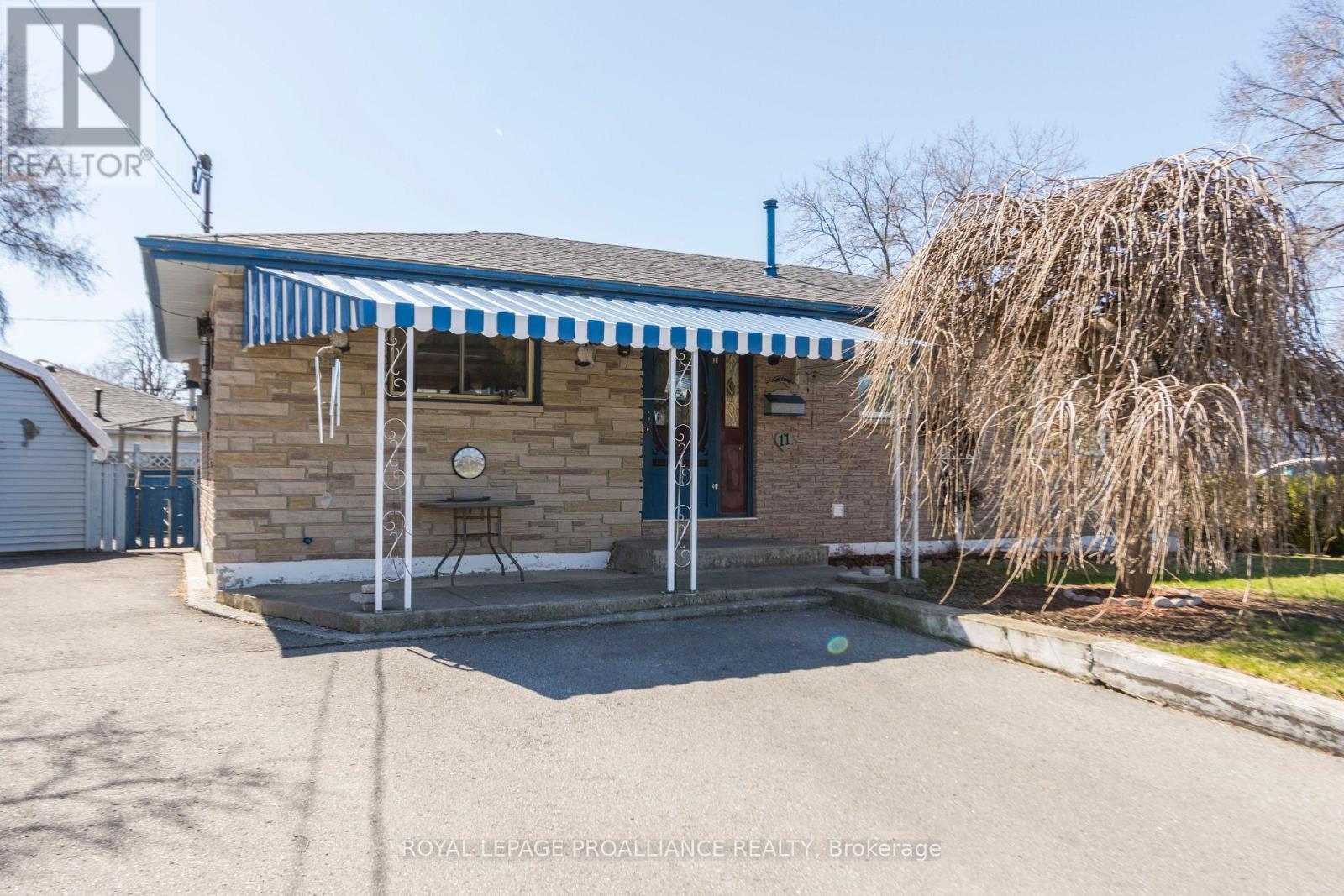For Sale
$399,000
11 MCFARLAND DRIVE
,
Belleville (Belleville Ward),
Ontario
K8N2X3
2 Beds
1 Baths
#X12095979

