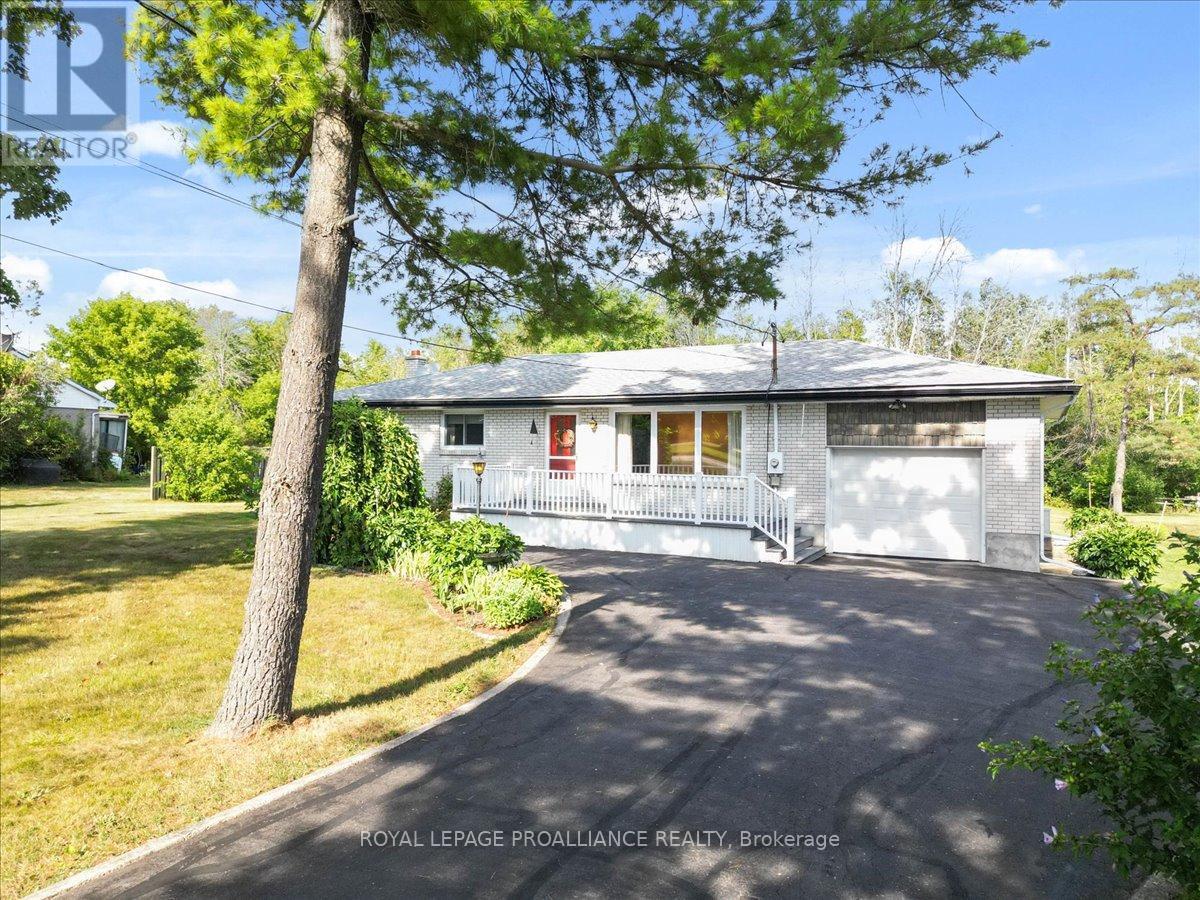For Sale
$499,900
89 POINT ANNE ROAD
,
Belleville (Belleville Ward),
Ontario
K8N4Z4
3 Beds
1 Baths
#X12363076

